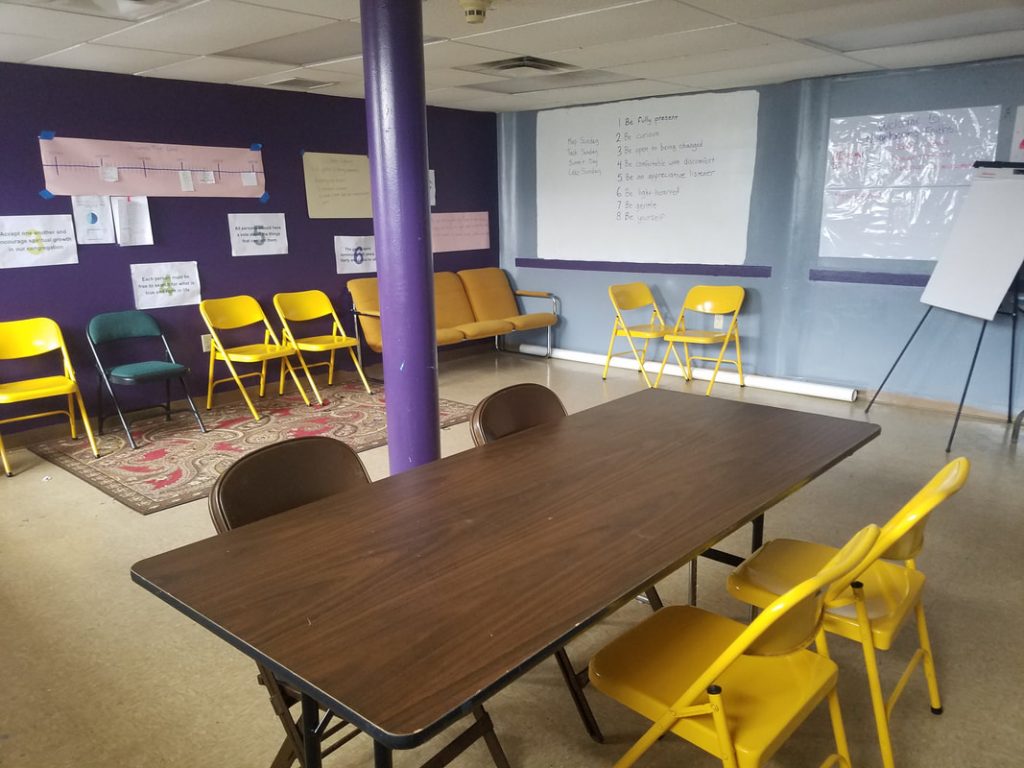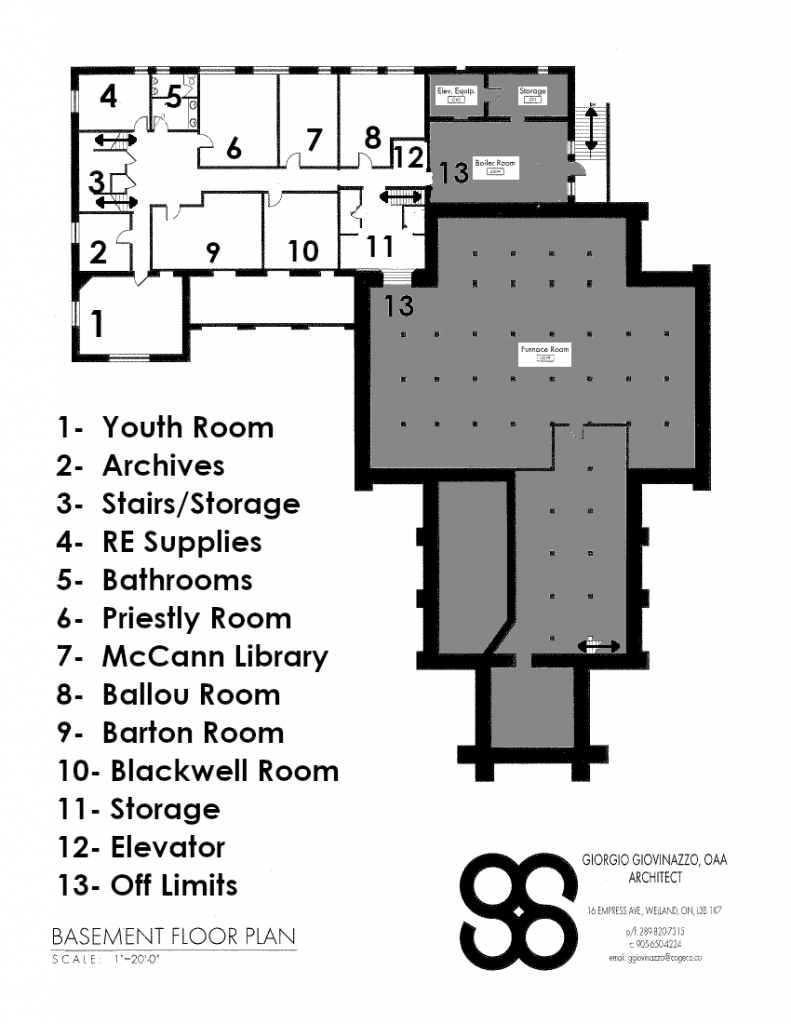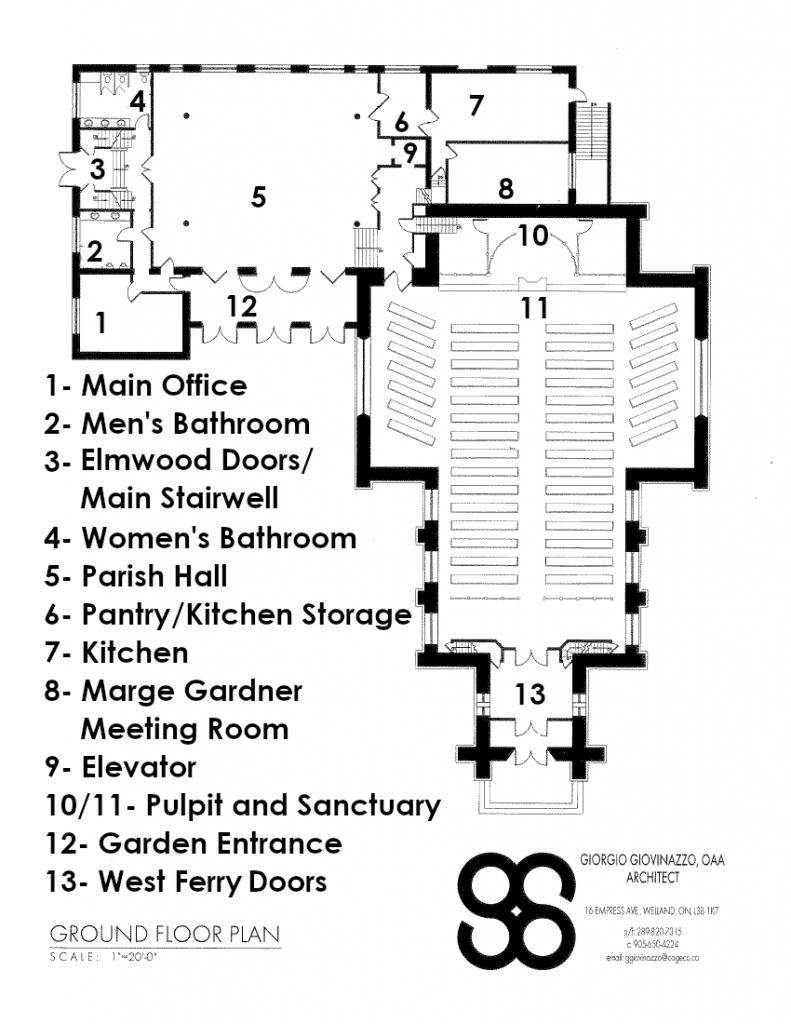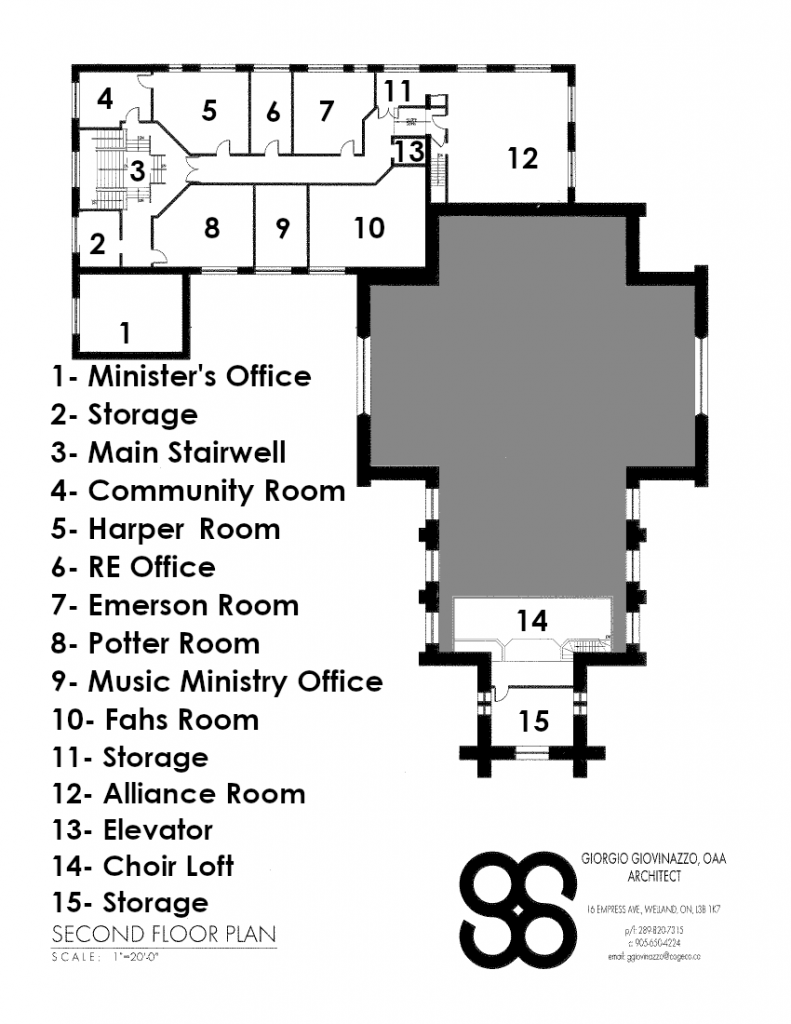Important to note: The church is undergoing major renovations that may impact your event.
1. We have construction equipment parked outside of our building indefinitely that may not be visually attractive.
2. We will be remodeling our kitchen during the month of September, leaving it unusable even for storage and the Marge Gardener room will be off limits during this time. Some of the construction may impact the use of the Parish Hall during the week.
3. Our bathrooms will be under renovation during the months of September through November. We will only work on one at a time, leaving the other available. We also have additional bathrooms on the second and basement level.
The Sanctuary
Our Sanctuary, which is on the National Registry, can hold up to 450. The Parish Hall is located adjacent to the Sanctuary. Our Sanctuary is ADA accessible via the elevator located in the Parish Hall. Our Sunday services are at 10:30am. Outside of that time, our Sanctuary is generally available with prior arrangement.
Available on request
- Podium and mic
- Wi-Fi
- Projector and screen
Our Sanctuary is on the National Historic Registry
“The English Country Gothic Revival exterior is complimented by an extraordinary interior that features both Arts and Crafts and Art Nouveau influences. Noted Buffalo Historian Austin Fox referred to the interior as “one of the most intriguing Arts and Crafts interiors in the city.” The congregation played a significant role as a leader in the civil rights movement, women’s rights movement and the effort to improve the working conditions for American workers. It has also been active in Lesbian, Gay, Bisexual and Transgendered [sic] rights activities. Historically the congregation played a significant role in the education and welfare of immigrants to the community, starting with Neighborhood House serving German immigrant children in the 19th century. This program is currently part of the neighborhood services offered to the community by the City of Buffalo.”
Our sanctuary and building were completed in 1906. The land was donated by John A. Albright. In 1908, Col. Charles Clifton paid the remaining twenty-five thousand dollars of the mortgage on the church building on the condition that the pews would be forever free (in the 19th Century we paid our bills through “pew rentals.” Today we receive free-will contributions, usually pledged in advance by members and supporters of our church).
About the Parish Hall
- Our Parish Hall has a legal capacity of 260 people for your event
- The Parish Hall is approximately 1,655 square feet
- Kitchen is located adjacent to the Parish Hall
- Space is ADA accessible
- Parish Hall is generally available for rent 9-5, 7 days a week; space is also available outside of those hours with prior arrangement. Please contact the office for available times.
Available on request
- Tables and chairs
- Podium and mic
- Wi-Fi
- Projector and screen

Alliance Room
The Alliance Room can hold up to 82. Our Alliance Room is ideal for mid-sized groups. Please note that this space has musical equipment available for use for rehearsals.
The Alliance room is approximately 782 square feet
Marjorie Gardner Room
The Marjorie Gardner Room can hold up to approximately 20. It is ideal for small groups wishing to have an intimate experience. Please note that this is a shared space containing other groups' materials.
Second Floor Classrooms
Potter Room
Approximate Capacity 10-15
Harper Room
Approximate Capacity 10-15 and is nut-free
Fahs Room
Approximate Capacity 15-20 also has a mini-fridge
Emerson Room
Approximate Capacity 10 and is nut-free
Basement Classrooms
McCann Library
Approximate Capacity 8-10
Blackwell Room
Approximate Capacity 15-20
Priestly Room

Approximate Capacity 25-30
Basement Level

Ground Level

Upstairs Level

