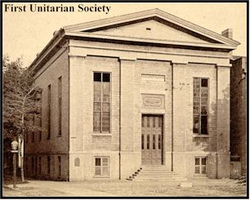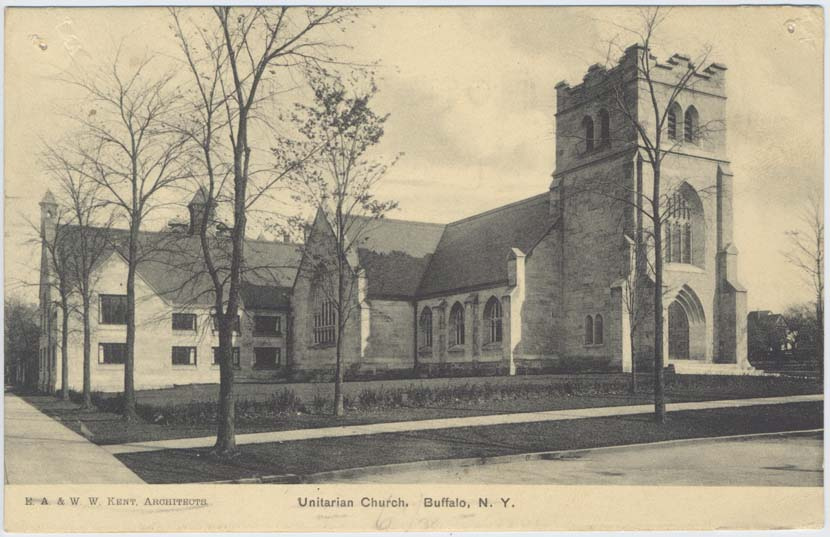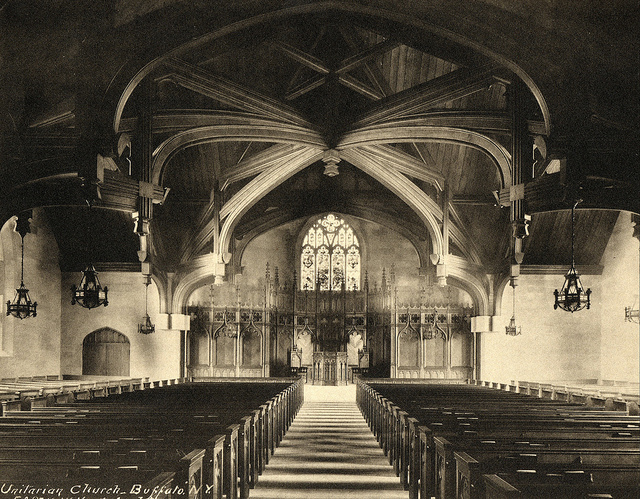
The UU Church of Buffalo - A Short History
The Unitarian and Universalist Churches in this city were both organized in 1831, when Buffalo was still a village. The two congregations merged in 1953, when the First Unitarian Church of Buffalo and the Universalist Church of the Messiah joined to begin worshiping as the Unitarian Universalist Church of Buffalo at 695 Elmwood Avenue at West Ferry Street. Nationally, the two denominations merged in 1961. The first Unitarian Church building in Buffalo was erected on a lot at Franklin and Eagle Streets. Its cornerstone was laid in 1833. Among those contributing towards its construction was Millard Fillmore, church member and future U.S. President, who also welcomed John Quincy Adams and Abraham Lincoln as guests in his pew. Lincoln’s visit occurred during his stop in Buffalo on the way to Washington DC for his inauguration. Other Unitarian churches (at Delaware & Mohawk in 1879, and Amherst & Fairfield in 1897) were built prior to the current church. The cornerstone for the first Universalist Church was laid near Washington & Swan Streets in 1832. Later locations were Main & Huron (1866), North & Mariner (1892), and Lafayette & Hoyt (in 1911). There is a historic plaque on the former church at Franklin and Eagle Streets noting Lincoln’s attending a service at the church. As a consequence of this visit, the building was recently renamed the Lincoln Building and is now the headquarters of the Erie County Department of Health’s Office of Epidemiology. The Lincoln Building is the oldest remaining structure in the downtown Buffalo core, the lone surviving Benjamin Rathbun-designed building in the Niagara Frontier and one of the last Greek Revival structures within the Joseph Ellicott Historic Preservation District.

The Historic Architecture of 695 Elmwood Avenue
Our church home at 695 Elmwood Avenue, in recognition of its significance in American history and culture, was listed on the State Register of Historic Places and the National Registry of Historic Places in 2015. When completed in 1906, the "English Country Gothic" church at the corner of Elmwood Avenue and West Ferry was acclaimed for its charm and beauty. Buffalo industrialist and philanthropist John J. Albright sold the land for the church to the congregation at a bargain price; the building was sited at the western end of Albright’s West Ferry Street estate. The architect, Edward Austin Kent, was part of a prominent Buffalo family and a member of the church (Kent is also notable for being the only resident of Buffalo to die in the sinking of the Titanic in 1912. He was a true hero of the catastrophe, going below several times to alert passengers and assist them to lifeboats on the deck.) With completion of a construction project in 2001, the building was made accessible to those with special needs through the addition of the “Garden Entrance” to the church Parish Hall, an elevator, and accessible restrooms. The grounds of the church, resembling an old-style English perennial garden, are a tribute to the work of dedicated volunteers. From early spring to late fall, its natural beauty is shared with the many visitors and neighbors who pass by or stroll through the grounds. The garden has been recognized for its excellence, having received the Buffalo in Bloom city garden award.

Spotlight on the Sanctuary
The elegant, awe-inspiring interior of the sanctuary features a great oak hammerbeam ceiling. The church is a locally designated historic landmark; it is also listed on the New York State and National Registers of Historic Places. Its design represented a return to hand craftsmanship (as reflected in the woodwork) and natural forms and light (as illustrated in the stained glass windows). The hammerbeam ceiling soars upward in elegant arches from stone corbels extending from the walls about ten feet above the floor. The Gothic design continues with the hand-carved, dark oak woodwork used for the reredos (the screen behind the pulpit), as well as for the beautiful ‘windscreen’ at the rear of the room. The simple pews are also of oak. The stained glass windows, in Art Nouveau style, were designed by Harry E. Goodhue. The pipe organ in the choir loft at the rear of the room was built by the Hutchings-Votey organ company in 1906. It was rebuilt in 1960 by the Delaware Organ Company of Tonawanda, NY. Recently, seating in the sanctuary was modified to create space for wheelchairs and walkers, to further improve the accessibility of the building to all.

Our Social History
Throughout our two centuries in Buffalo, the Unitarian and Universalist Churches and now the Unitarian Universalist Church of Buffalo have consistently been at the forefront of efforts to bring about social progress, from free public education to the abolition of slavery, from advancing civil rights and welcoming LGBTQ+ persons to improving physical access for individuals with limited mobility. In 2023, The Reverend Joan Montagnes completed the first female settled ministry in the history of the church.
For More Information or to request a tour, please contact Bill Parke, Church Historian, through the church office. Updated September 1, 2023.
